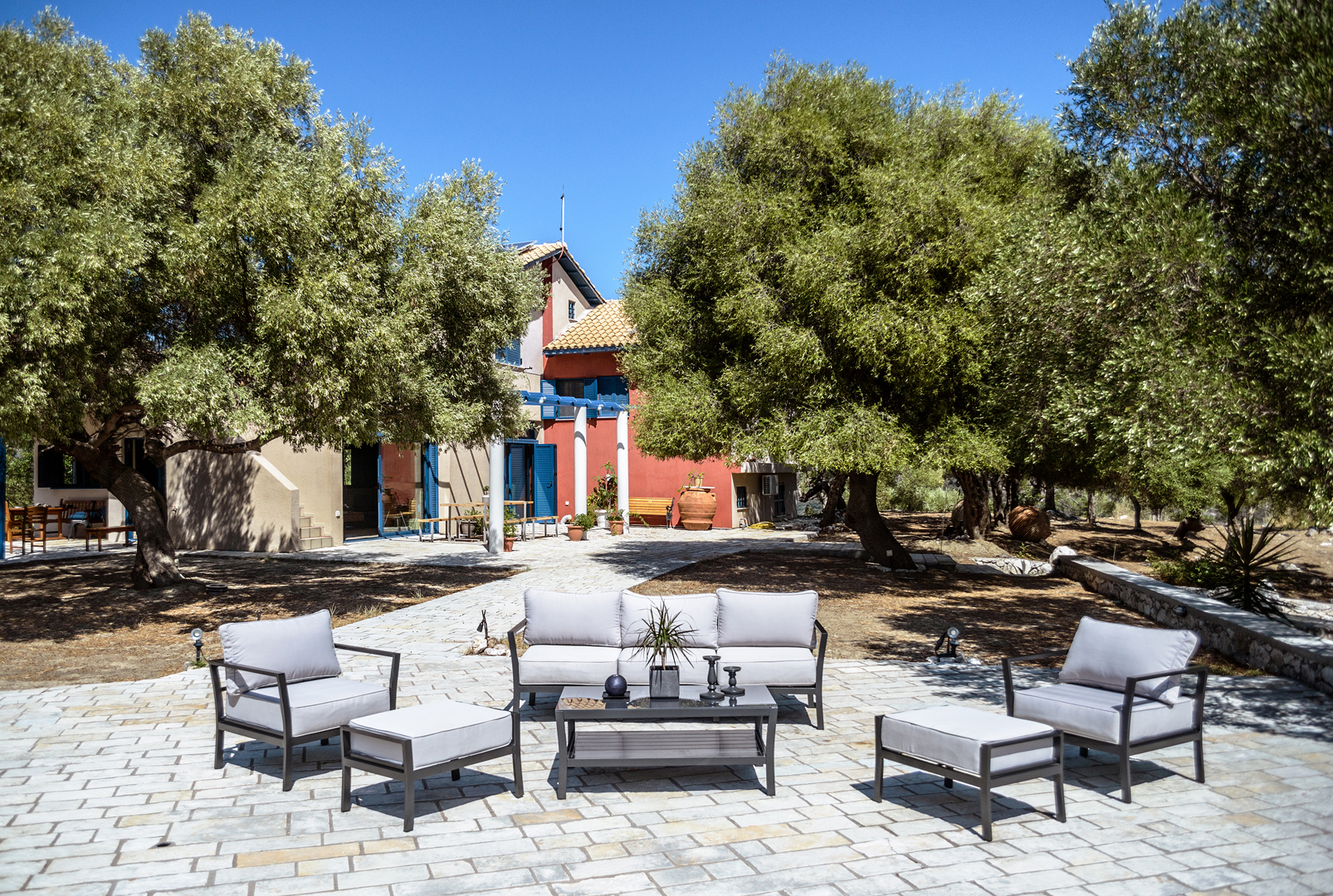Living room level
Ground floor
From the main entrance we enter a space of 70 m2, which serves as a sitting and dining room. It has a large fireplace, two sitting spaces and a dining area. This space has comfortable sofas, tables, a dining table with chairs, a wide 32inch screen television, a Hi-fi sound system, multi-purpose benches and several armchairs. There is also a large wardrobe-closet for storage and a bathroom fully fitted with a shower, as well as the main kitchen. Its architecture embraces the local day breezes through its perimetrical large openings and sliding doors, which during the summer midday heat are a godsend, cooling the atmosphere and imparting to an airy, breezy and bright feeling.
Being accessible by many openings from the ground courtyards, the living space is the perfect shelter for cooling down from the heat in cosiness and comfort.
The main 15 m2 kitchen is situated in this level. It is fully equipped, offering more than enough for preparing delicious meals and for storing food and beverages. It has cupboards, pantry, counters, stove, oven, refrigerator with freezer, dishwasher, convection oven, filter coffee and espresso machine, kettle, hot and cold drink thermos, squeezer, mixer, etc. It also has a multitude of sets of dishes and a variety of cooking and serving utensils.






